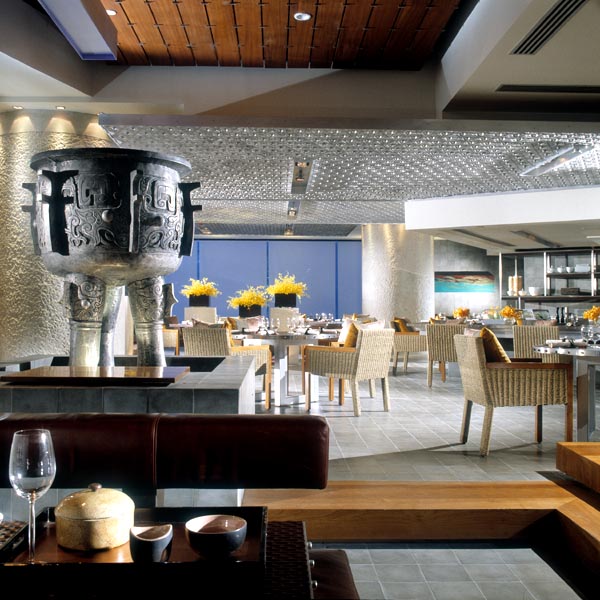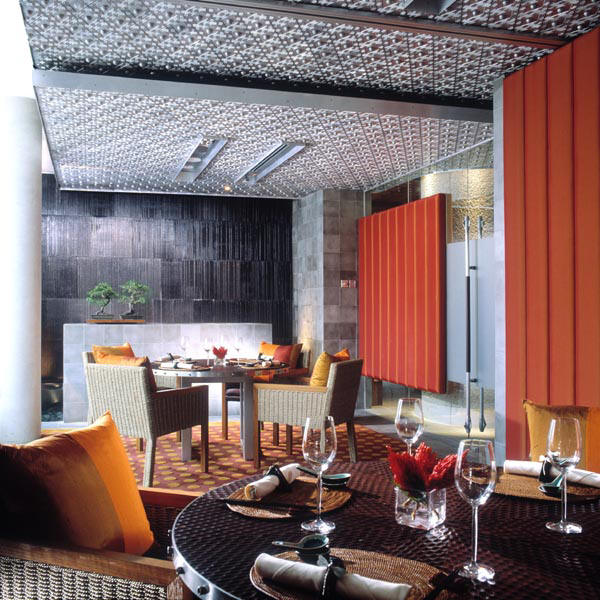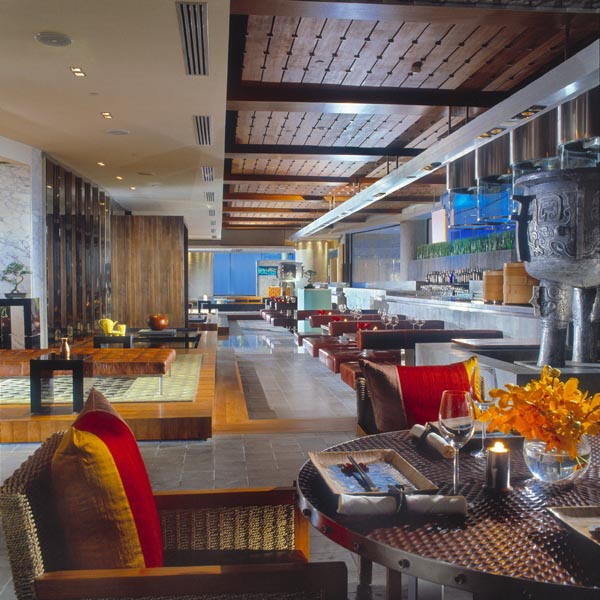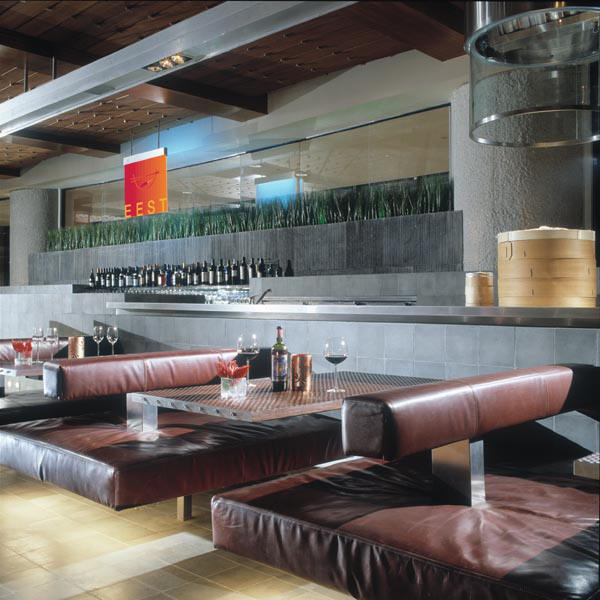|
|
HOTEL F+B |
 |
|
|
October 15th 2006 Condé Nast Traveler Hot List Table 2006 text : www.concierge.com
2006 FIABCI World Prix d'Excellence Award winner : Hotel - Leisure Category |
Eest | Westin Kuala Lumpur, MalaysiaIn a country like Malaysia, which has multiple and sometimes mutually exclusive cuisines, pulling off a pan-Asian restaurant is tricky. At Eest, newly appointed director of kitchens David King boldly merges Japanese, Vietnamese, Chinese, Thai, and Malay flavors with surprising results: Black truffles lend a luxurious decadence to black cod; kalamansi lime and soy offer a distinctly Asian piquancy; and mustard and miso complement crispy nests of foie gras. But where Eest really scores is in its decor. Designed by Ed Poole, the restaurant feels Asian without any of the usual Buddha and bamboo accoutrements. Instead, the stunning design, done in leather and shades of red, relies on unusual materials and objects: cast volcanic-ash tiles from Indonesia, giant aluminum urns, and chairs made from woven banana leaves. The service is quiet and unobtrusive, in keeping with the refinement of the place itself (entrées, $3–$27). Address:
199 Jalan Bukit Bintang, Kuala Lumpur
|
|
EEST Trends Magazine, December 2004
|
AT THE WESTIN Kuala Lumpur, Malaysia
L O O K I N G E A S T
A modernist interpretation of the traditional Asian courtyard provides the theme for this restaurant
There's far more to establishing a central theme for a restaurant than deciding on the type of food to serve. A successful identity also involves creating a convincing decor and a welcoming ambience.
Interior designer Ed Poole was asked to fit out EEST, a new restaurant in a five-star hotel. The design had to reflect a variety of Asian cuisine styles as well as have an open kitchen, a large public dining area and a selection of private dining rooms and function spaces. |
|
|
|
 Metal panels on the ceiling add a textural element to the public dining space. The pattern, from Chinese mythology represent |
"The owners wanted EEST to stand out from the typical Chinese restaurant, but they still wanted it to have a traditional flavor," says Poole.
The restaurant, on the first level of the hotel, is visually connected to the main entrance lobby on the floor below, by an open void. Access to the restaurant is across a bridge that spans this void.
"Planning the restaurant evolved from here. We had to ensure smells from the open kitchen did not waft down the void to the hotel lobby and entry," says Poole.
"To ensure this, we located the entrance to the restaurant in the middle of the space, and the kitchen as far away from this point as possible."
This, and the presence of columns from the tower block, which pass through the restaurant meant the layout was largely dictated by the building parameters. However, once the space planning was completed, the design team began developing the interior design scheme.
"Our point of difference was creating an Asian theme without incorporating any religious imagery or artifacts, such as statues of Buddha. Instead, we took the idea of an Asian courtyard building with its private, central area and developed a modernist interpretation of this," the designer says.
The private rooms are grouped to the right of the main entrance, and all open onto a central courtyard with a stone pond. This serves a dual role as a pre-function area or cocktail party space.
"For the decor, we looked for inspiration from everyday life in various parts of Asia," says Poole.
"First of all, we sourced some beautiful cast cement tiles, which have been manufactured in central Java since 1937. These are made from volcanic ash and rubbed with coconut meat, each one is slightly different. These tiles are found in the shop houses of southeast Asia, so this became our starting point."
The tiles floor represented an element common to Singaporean, Malaysian and Indonesian architecture. To introduce a Thai connection, Poole incorporated Thai silk for wall coverings and upholstery. Abaca, a natural material made in Indonesia from woven banana leaves, was used for chairs.
Oversized leather day beds flank the entrance, creating a waiting area for guests. Their design is an abstract representation of the bale or sleeping huts found around rice paddies through Indonesia.
The ceiling is another abstract interpretation. The rivet effect on the metal panels represents thunderclouds and is based on Chinese mythology.
Exploration of this theme led the design team to 3000 year old Zhou vessels, which became the basis for the design of large, decorative water pots. These pots and other bronzeware details add an element of the cultural heritage of Japan, Laos, China and Cambodia.
|
 Large leather day beds furnish the waiting area. Sushi and the dim sum is on the right |
|
 A water pot in EEST'S sushi bar was inspired by 3000-year old Zhou bronze vessels. |
|
|
|
| Project teams: | |
| Interior designers |
Poole Associates Private Limited Block 81 #02-65a Tiong Poh Road, Singapore 160081 website > www.poole-associates.com |
| Associate designers |
Originate Merkurstr. 50 d-40223 Dϋsseldorf Germany website > www.originate.org |
| Graphics |
Corlette Design 19a Boundary Street, Rushcutters Bay, NSW 2011 Australia e:mail > erin@corlettedesign.com.au [EEST logo animation by Poole Associates e.solutions] |
| Kitchen Facilities |
Creative Kitchen Planners Asia Pacific Sdn Bhd B-13-7 13th Floor, Block B Megan Phileo Avenue, 12 Jalan Yap Kwan Seng 50450 Kuala Lumpur website > www.ckpap.com |
| Mechanical |
Jurutera Perunding Valdun Sdn Bhd 611, Block E, Phileo Damansara 1 No 9, Jalan 16/11 46350 Petaling Jaya, Selangor, D.E. e:mail > jpv@po.jaring.my |
| Lighting |
Integrated Lighting Design 4222 Glencoe Ave. Suite 200, Marina Del Rey, California 90292 e:mail > bshankar@integratedltgdesign.com |
| Architectural Graphics |
Architectural Graphics 233 Bulwara Rd, Ultimo, NSW, 2007 P.O. Box 122 Pyrmont 2009, Australia website > www.architecturalgraphics.com.au |
| Art Consultants |
Raymond Lee M17-4 Pantai Hillpark Phase 3 JalanPantai Dalam, 59200 Kuala Lumpur, Malaysia e:mail > coolasian97@yahoo.com |
| Fashion Consultants |
Design International Ltd 18A Winning Centre 46-48 Wyndham Street, Central Hong Kong e:mail > vadi@netvigator.com |
| Quantity Surveyors |
JUBM Sdn Bhd Wisma JUBM, 2 Jalan PJU 5/15 Dataran Sunway, Kota Damansara 47810, Petaling Jaya, Selangor Darul Ehsan e:mail > info@dlsjubm.com.my |
| Operations |
Starwood Hotels & Resorts Worldwide, Inc. Sheraton Imperial, Jalan Sultan Ismail, 50250 Kuala Lumpur, Malaysia website > www.luxurycollection.com/KualaLumpur |
| Owners | Architects |
Ireka Corporation Berhad No 32 & 34, Medan Setia Dua Plaza Damansara, Bukit Damansara 50490 Kuala Lumpur, Malaysia website > www.ireka.com.my |
| Specialty Fabricators |
Fieldworks
Design + Trading Bali 80364,
Indonesia |
| Specialty Fabrics |
Bobby Fabrics https://www.facebook.com/bobbyfabricssg |
| Photographer |
Peter Mealin Photography, Singapore |
|
|
WELCOME TO EEST, KL’S NEWEST PAN ASIAN
EXPERIENCE |
|
Starwood Hotels & Resorts
Worldwide, Inc. is one of the leading hotel and leisure companies in the
world with more than 740 properties in more than 80 countries and 110,000
employees at its owned and managed properties. With internationally
renowned brands, Starwood is a fully integrated owner, operator and
franchisor of hotels and resorts including: St. Regis, The Luxury
Collection, Sheraton, Westin, Four Points by Sheraton, W brands, as well
as Starwood Vacation Ownership, Inc., one of the premier developers and
operators of high quality vacation interval ownership resorts. For more
information, please visit www.starwood.com |
|
|
|



.jpg)




