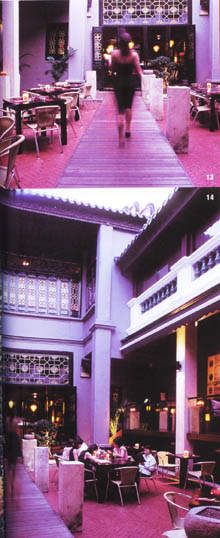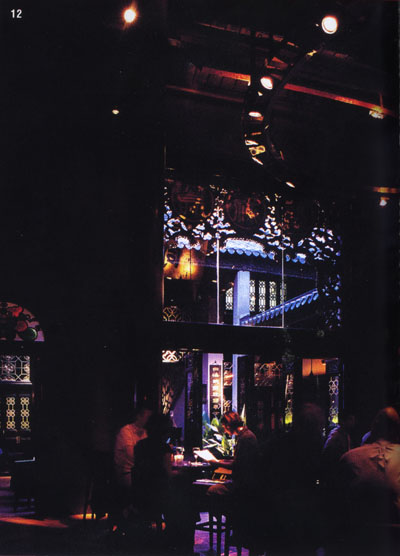|
Singapore Architect 214
July
2002
X
X
The
Old Thong Chai Medical Building at Eu Tong Sen Street
X
Text
Hee Limin
Photography
Albert Lim K. S.
xX

|
X
Cities are full of ghosts, as
Paul Theroux once said - of people who have come and gone - and memories
collected in nooks and crevices like dust. As Singapore strides boldly to
re-make itself into a global city of the 21st century, these pools of
memories have become our only links to times past which prevent us from
suffering collective amnesia. One such little niche is perched
precariously at the junction of the multi-laned Merchant Road and busy Eu
Tong Sen Street - in quiet repose like a smooth rock within a turbulent
stream. The Old Thong Chai Medical Hall stands steadfast and resolute
within the landscape of change, but the grand old lady has been quietly
transformed within to reveal some surprises
>> Monument
Built
in 1892 in the traditional style of southern Chinese architecture, the
building was the home of the Thong Chai Medical Institution, the first
Chinese organization where free medical treatment was available to all -
thong chai translated means "benevolent to all" - a symbol of
the spirit of self-help rendered among the early Chinese settlers here. As
a hub for the Chinese community, it was a meeting point and center of
activities, also housing the Chinese guilds and the Chinese Chamber of
Commerce. The original building was flanked by two longitudinal gable
walls and was largely introverted, with an axial layout relieved by 2
internal courtyards and an air-well in between. Straight ridge friezes
depicting Chinese scenery in relief plasterwork and the articulations of
the gable-end walls in wave-like forms were the only embellishments on the
exterior in the otherwise pragmatically laid-out building - after all,
this was a building dedicated to serving the community of working
migrants, and not the home of a rich middleclass merchant. However, the
spatial richness of the building stems from the unveiling of its 3 main
halls - the Entrance Hall, Middle Hall, and the Rear Hall, with a later
addition of the rear building in the style of the then contemporary shop
houses in Singapore. The longitudinal axis, which extends up to about 55m,
strings out the hierarchical sequence of spaces typical of the southern
Chinese courtyard house typology. The fenestrations on the original
elevations - including those facing the courtyards, were small but
well-proportioned and the eave-boards and fan-lights embodied examples of
fine carving by artisan craftsmen of the time. The dou-gong roofing
system used in the Middle Hall, the trussed rafters of the Rear Hall and
the exposed rafters and purlins of the entrance hall provided rich changes
in spatial textures as one progresses through the spaces. It is no wonder
that the Old Thong Chai Building was one of the first monuments to be
gazetted by the Preservation of Monuments Board in 1973.

>>
Restoration The
world shifted under its feet over the hundred or so years of
re-development in the city. The hop houses and eating places of similar
scale which used to surround the building were gone, and in its place, the
Apollo Centre, a shopping centre, and the new hotel development across
Merchant Road dwarfed the scale of the development.
Realizing
the need to revitalize this building after the Thong Chai Medical
Institution moved to its new premises at Chin Swee Road and the old
building faded in presence and significance on the new commercial belt,
the URA tendered the parcel out in 1993 on a 99-year lease. The current
owner of this precious national monument, architect Chan Seng Kee,
reminisces the old days when he used to visit the building with his
father, and was ecstatic to be able to restore it to its former elegance
and yet make it accessible still, to the public, albeit, perhaps at the
cost of a nice dinner or a drink. Chan's view of the restoration was one
in which the building should continue to be useful and relevant in the
contemporary city, but yet retain its dignity and the fragile, intangible
link to the past. The building had to be painstakingly restored to its
original form, including replacing the deteriorating roof structure and
tiles, restoring the sculptural elements via craftsmen flown in specially
from China, and reinstating the original finishes to the interior and
exterior surfaces. A new annex was also added facing Merchant Road to
house services and ancillary functions. Chan, of course, installed also
his new architectural office on the rear annex, staking the first claim on
his restoration project, which won for his firm, Design Environment Group
Architects, the URA Heritage Awards in 2000.
>>
Food Culture The
building had its fair share of controversy in its new usage. Many who had
fond memories of having gone to the medical hall in their younger days
were somewhat aghast at the new use that had put to the building - as a
pub at some point, instead of say, a museum or art gallery. Having had
interested tenants who had proposed spas, pubs and a brothel - no less.
(but this of course did not see the light of day), the establishment was
only until recently rented out to Lan Kwai Fong Wine Bar but the business
had since changed hands. Arguably, if we were to only convert our old
buildings to museums or art galleries, there would certainly be a glut of
these types, and the problem of staying relevant to food-loving
Singaporeans (who do still sometimes visit museums) will remain. Now, the
joint has become the swanky Asian Restaurant and Bar, serving Chinese
cuisine in a French style (or is it Chinese restaurant with French
cooking?) - but this at least keeps the joint on the mental map of food
gourmets and the chi-chi crowds.
Although
still very much understated on the outside, even slightly dowdy against
the sleek glass constructions of the new MRT station on Eu Tong Sen
Street, the grand old dame has had a glamour-makeover on the inside, by
Poole Associates. The lovingly restored filigree woodcarvings over the
entranceways are resplendent in the moody lighting of the night spot and
are especially dramatic when viewed through the first courtyard (or La
Cour - the watercourt - as it now named), casting its intricate
shadows through to the inner walls of the Entrance Hall - as if the rich
textures offered by the juxtaposition of stone, wood, water and palms are
not enough. The high volume of the Middle Hall culminates with the exposed
rafter and purlin system, under the high ridge of which the dramatic
wooden carved couplets, donated by the grateful patients of the old
medical hall, still command respect despite having to vie for attention
with the chic electronic plasma screens of Le Bar. The open
relationship of the courtyards to the spaces are retained by the new
tenants, such that one can freely drift through from the first courtyard
to the second - Le Jardin (the garden) to dine under the
stars. Take the winding stairway upstairs, with the rather quaint vertical
handrail, and one is in the main dining space, largely inward referencing
because of the lack of windows here.
Indeed,
the spaces of the old Thong Chai building are a world removed from the
gray and bustle of its immediate urban context, and have the ability to
project one's body and mind to a culture of a time passed - albeit history
packaged to be consumed. Thus Chinese food served in tasting portions of a
menu de gustation. Suitably, Jean-Philippe Trieu Van Lang, the founder of
Asian Paris Restaurant, had ruminated that the restaurant be "...a
place that people come in and feed their body, mind and soul...to come
together to interact and rejuvenate their five senses." In the
tradition of the Chinese healing place perhaps, but the potions are now
dispensed in sleek French wine glasses.
|