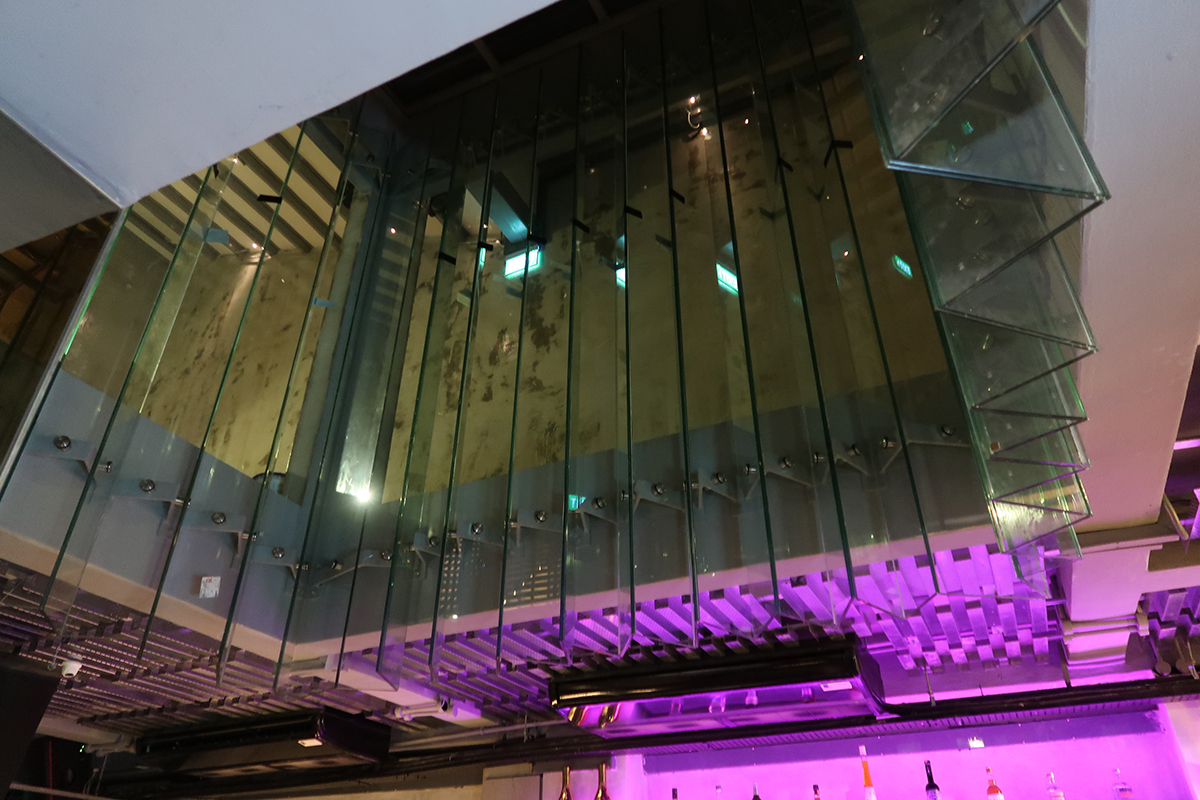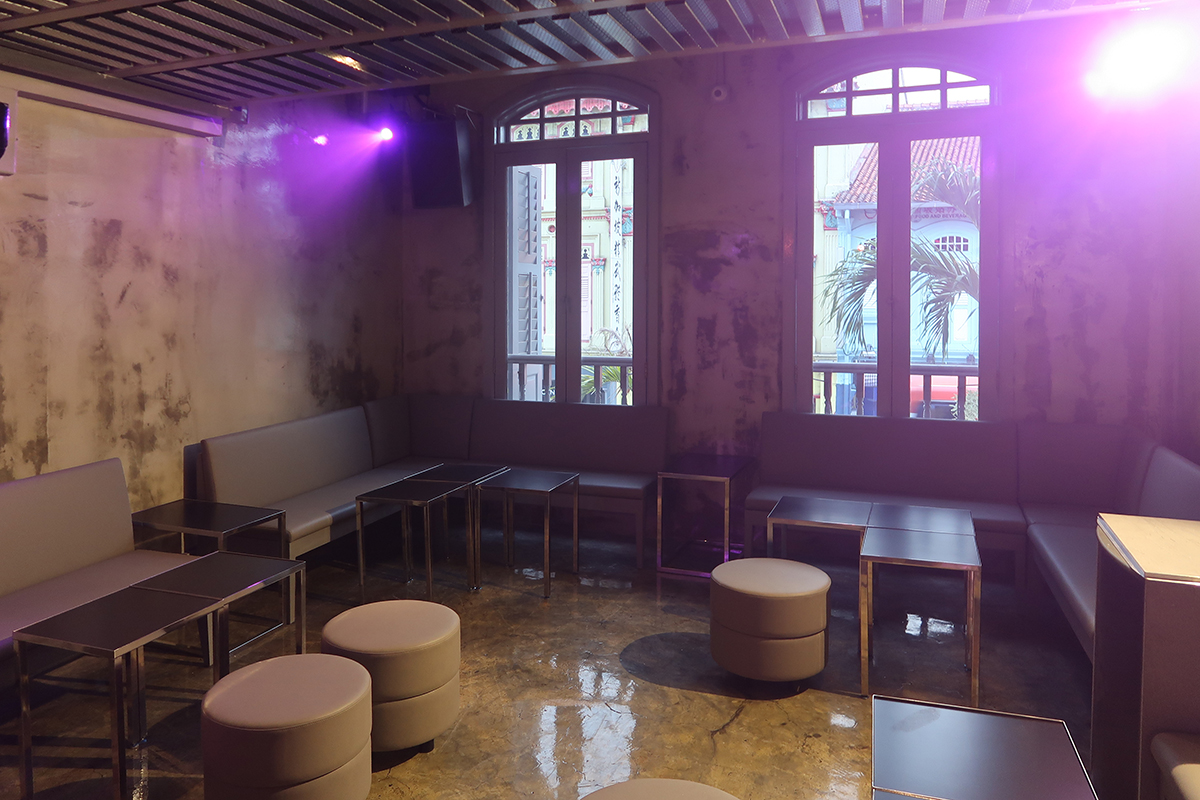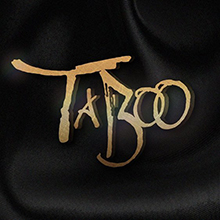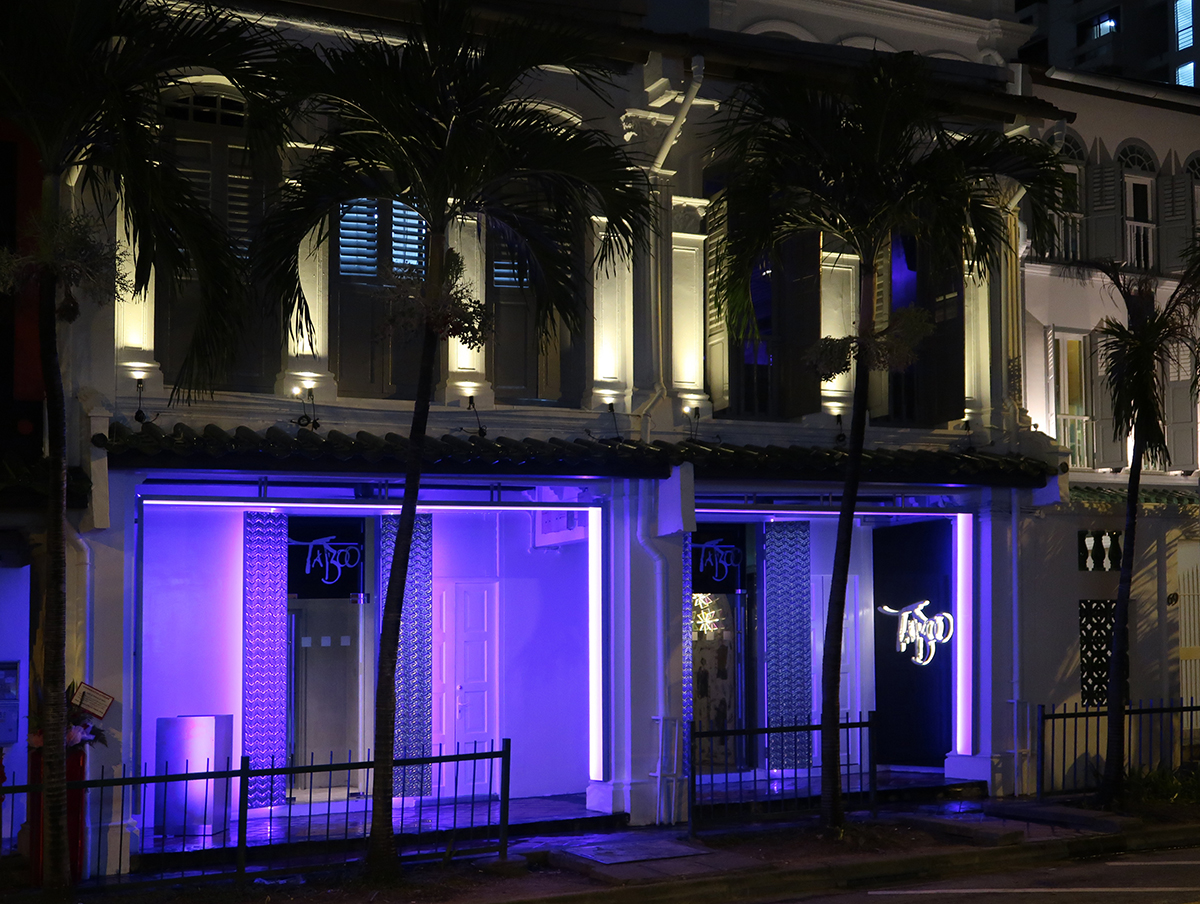|
|
|
|
October 2020 Covid-19 Notice : Taboo is no longer at this address > go to 57 Duxton Road | The Collab Cafe
Designed by veteran American architect Ed Poole of Poole Associates, the firm that has been responsible for many iconic Singapore clubs, including China Jump, Hu’u Bar, Club Eden and Sugar.
Ed explains “In refreshing the look for Taboo, we wanted to start from a clean slate. The 2 story space spread over 2 shophouses was stripped to the structure”.
“Starting with the façade revamp, we convinced the 2 landlords to let us take control of a new exterior look. Both buildings were painted white with grey accents uniting the buildings for the first time. A soft warm glow from LED pin spots highlight the structures’ ornate detail”.
At the ground floor, although, it’s a different story. Along the front edge of the 5-foot way, 2 huge custom arches were installed with LED color changing lights. Set at an intense pink for the opening night, it’s apparent this is Taboo, even before you see the discrete signage. |
|
|
|
|
|
There is a new set of doors, just after the host counter, where patrons can deposit their valuables in key-hold lockers. These doors are flanked with what Ed describes as “Pintu Pagar 2050”. Addie, the club patriarch calls them “The Entry of Grandeur”. In either case, they are stunningly fabricated from triangular stainless steel tiles that glimmer in a bath of pink light. Then proceed back to the 5-foot way to the next set of doors that lead to the new Entry Tunnel at shophouse 67.
“We have called this vaulted space ‘Under the Rainbow”, Ed says, constructed of hundreds of Dichroic glass fins arranged in star patterns, the vault is an ever changing kaleidoscope of color as you walk through it.
At the end of the tunnel, a shiny black curtain blocks most of the view. “meat locker air curtains, specially ordered in patent leather black”, Ed says. The subtlety does not go un-noticed. |
|
 |
|
|
|
Stainless Steel clad doors flanking the Locker Room and Main Entry Tunnel glimmer in a bath of pink light. |
| Detail of the Entry Tunnel 'Under the Rainbow' | |
 |
|
|
It’s becoming apparent that there are more surprises in store.
Upon approaching the bar we see that the front counter is something new. “Electroplated steel panels”, Ed explains, “and the counter tops are a special form of dichroic fragments encased in glass. This material which was fabricated in the USA and flown to Singapore, it is the single most expensive item used in the club. “Bling meets the industrial age” he says with a laugh.
A massive LED matrix wall 17 meters long, dominates the space. With mirrors placed at both ends of the matrix, it appears to continue into infinity.
Taboo is packed to the gills especially on Friday and Saturday nights. “When clubs become so busy, the design is not at the floor, you can’t see it”. Ed says. “So we took special care to create a ceiling that is a major part of the design. Long gone is the black painted concrete. In its’ place we have installed an acoustic ceiling, made up of layers of rock wool, plaster board and then the final layer of custom galvanized metal corrugations, perforated with holes, to absorb the sound waves emitted from the all new EAW sound system. The result is a room with much better sound characteristics than before. After hours of very loud music, you’ll leave the club with no ringing in your ears”.
The DJ consol which used to be located under one of the shophouse stair cases to the second floor, now takes center stage on the left of the room. Upholstered booths flank the DJ, in what surely will be relief to patrons, that were used to a full night of no place to sit.
But another surprise. There are small steps between the booths that take you up to a narrow elevated platform in front of the LED matrix. The perfect spot for exhibitionist dancers. |
|
|
|
|
|
On the second story, the layout appears to be the same as the old Taboo. But with one very big exception. The central light-well has now been opened up with a complex series of glass panels that extend past the ceiling over the Bar below. “It’s our Crystal Curtain, Ed says. Made up of 48 pcs of laminated + tempered glass. Patrons can now view the action down below, as well as from below to the upper floor. We are anticipating that this new feature will encourage more guests to use the second floor dance area, as the space is much more exciting to be in, we basically now have a double story dance floor”. |
|
 |
|
|
The Glass Curtain in the interior light-well |
|
 |
|
 |
|
 |
|
 |
|
 |
|
 |
|
|
The DJ Booth with 17m long LED screen |
|
 |
|
|
Table tops : 'Jali Cascada' from Sensitile USA |
|
 |
|
| Bar on the second floor | |
 |
|
|
Lounge on the second floor |
|
 |
|




