|
W E S T I N L A N G K A W I Resort + Spa
Hospitality Design Magazine | July 2007
Text | Rebbeca Ho Photography courtesy of Starwood Hotels & Resorts
|
|
| sun |
spotting |
| Manny Samson and Ed Poole recreate spaces to showcase Langkawi's natural beauty to its best advantage | |
|
Long considered an idyllic sun and beach destination spot for Southeast Asians wanting a cheap and cheerful getaway, Langkawi is starting to come into its own for luxury resorts. Occupying an enviable stretch of beachfront with views out to neighboring islands, Westin Langkawi Resort & Spa opened in late 2006 after extensive renovations to a 35 year old site originally landscaped by Bangkok-based Belt Collins. Manila-based Manny Sampson & Associates designed the general areas, residential villas and meeting facilities, while Taste, the all-day dining restaurant, and Breeze, the signature bar, were designed by Singapore-based Poole Associates. |
|
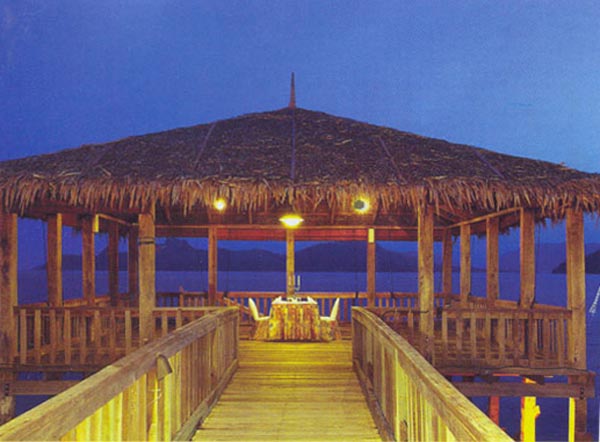 |
|
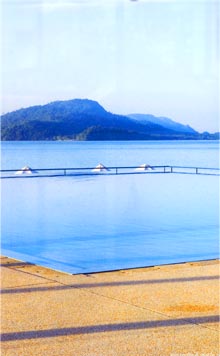 |
"Westin Langkawi used to be a Sheraton," explains Tom Monahan, Starwood's senior vice president of acquisitions and development. "With a change in management, it was changed into a Westin. Manny Sampson had already done the old Westin in Manila. And we wanted to make the food and beverage outlets exciting. For each of our brands, we try to make it true to the brand's positioning. This means a more free-form, resort-like pool shape for a Sheraton, as opposed to the straight edges of a Westin. < The new pool with infinity edge, designed by Belt Collins Bangkok with views out to neighboring islands.
Set within 42 hectares of Tropical gardens and surrounded by hillside jungles, Westin Langkawi contains 202 rooms and suites, with an additional 20 pool villas looking out to the Andaman Sea. Along with outfitting the guestrooms with Westin signature products such as the Heavenly Bed and Heavenly Rain shower/Bath, Samson made sure each room contains a 42-inch plasma TV, DVD player with surround sound system and high speed internet. Dark wood used in door frames and headboards provides a striking contrast against a relaxing palette of white, cream, brown and pal green, with clean and contemporary furnishings to match. Bathrooms include his and hers vanities in which a freestanding oval bathtub has views out to the garden. |
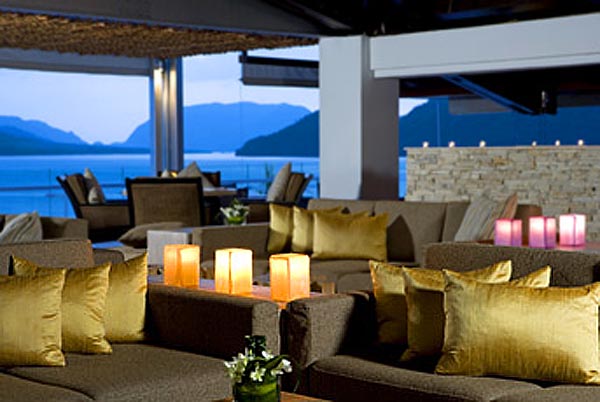 |
|
|
For Taste, Ed Poole enclosed the former open-air space and added verandahs to its side to increase the floor are to 882 square meters. He opened up the kitchen and designed a sequence of stations for hot buffet, cold buffet and juices. "The design is a crossover of Malay and Thai says Poole. "The ceiling tile is a Malay motif, made from recycled aluminum. A glass artist in Langkawi made a curtain of beads, to look like raindrops. We used a driftwood finish on the furniture to make it look like it was found on the beach. Being a resort, there's a lot of natural materials used." Fabric colors lean towards tropical green with leaf patterns, while dyed cement flooring makes for a natural aesthetic. Different seating clusters include eight round booths that act like a room within the restaurant; these are each oriented out to the sea. Upstairs, guests cross a black tiled reflecting pool to get to Breeze, the 690 square meter bar and lounge off the main reception area. Here, Poole used old railway ties from Malaysia for the flooring and stone for the bar. "I like to use a lot of recycled products," he notes. "They then become assets to the hotel. I work with a lot of factories in China and Malaysia, experimenting on different materials." Overhead fans pick up the tropical theme and continue beyond into the main lobby area. Tide, the beach cafe and Splash, the poolside bar, round out the F+B options at Westin Langkawi. Recreational facilities include Westin's Heavenly Spa, an infinity swimming pool and an ocean pool, ocean front jacuzzi and sauna, and squash and tennis courts |
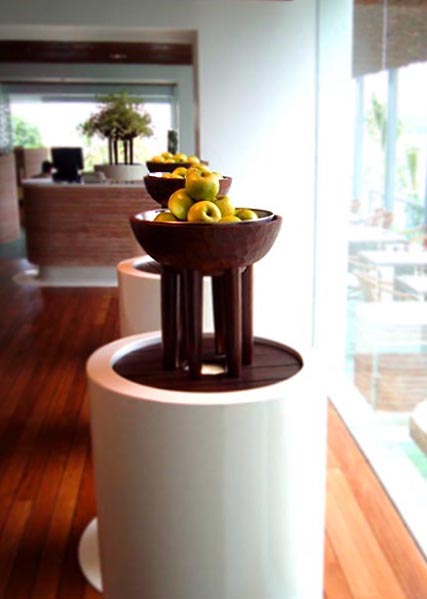 |
 |
|
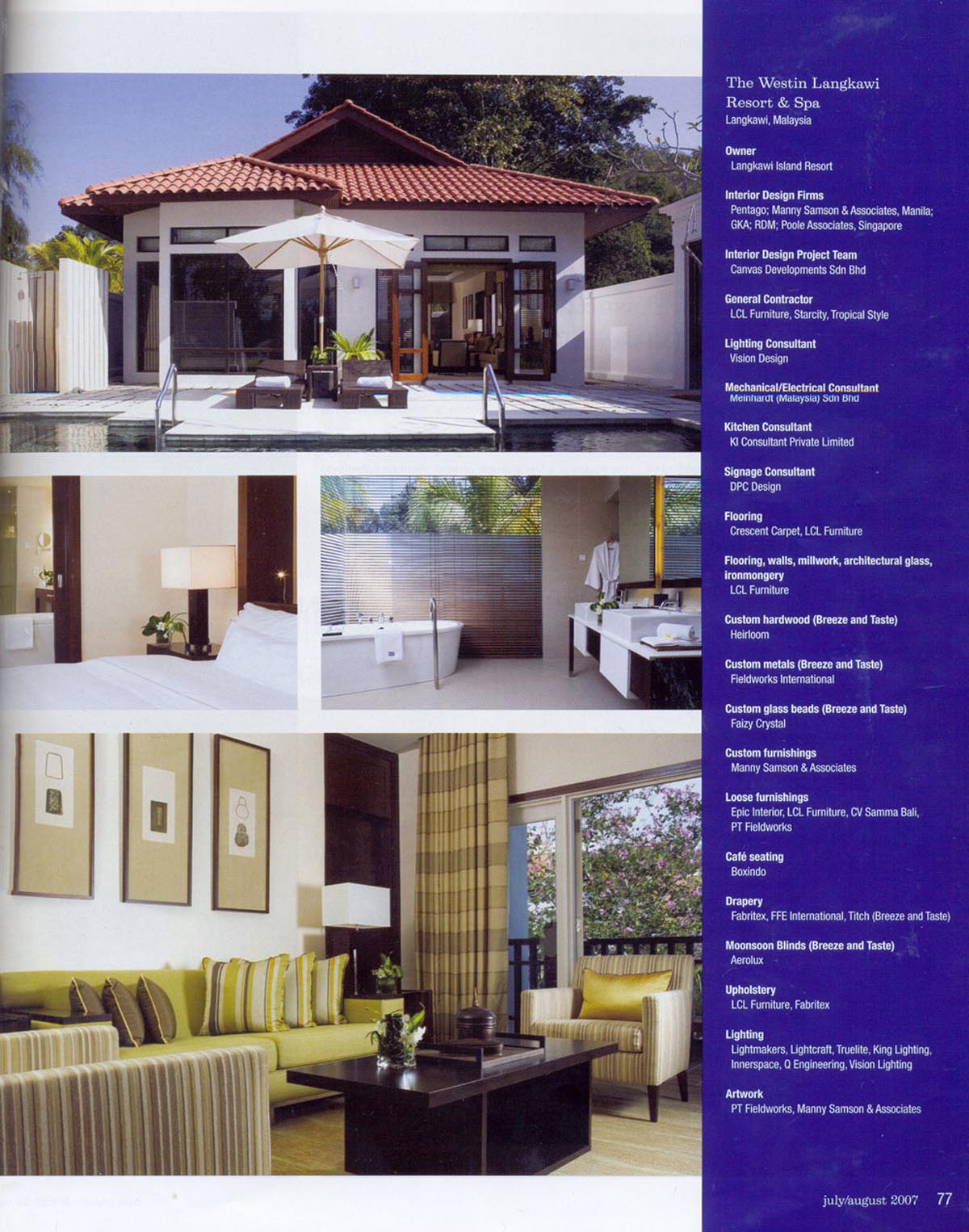 |
|
| back | |

