|
OUR SPACE |
|

|
|
|
Penthouse One
27th January, 2010
Photography | Ed Poole
Click here to see a collection of images from the hand-over of keys on 1st November 2000. The transformation is shocking !
Penthouse One Pearlbank | BEFORE
Visit the other pages in this index to see the various stages of reconstruction over the years. |
Pearbank Apartments
Reconstruction Phase 4 is complete ! Beauty in the concrete forms of the 1970's Brutalist movement A 9 year long $560,000 sgd renovation has included exposing all the existing structural concrete forms, changing flooring materials to compressed volcanic-ash tiles from the Merapi volcano in Indonesia, and the addition of thousands of meters of silver-grey Indian silk draperies. Previous heavy timber handrails have been reduced to minimalist 25mm stainless steel abstractions. The few remaining interior walls of this 4,000 sq ft space are glass or white laminated glass for toilets. Floating platforms for the living room and loft bedroom are Balau planks installed with battens as in Kampung construction, left raw to age via the sun. |
|
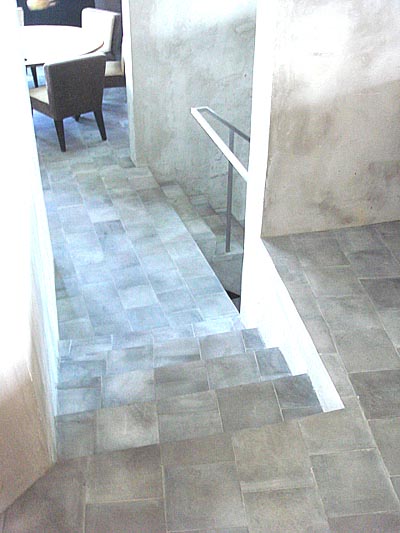 |
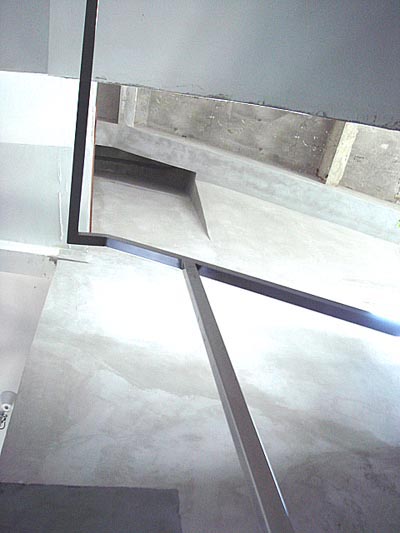 |
|
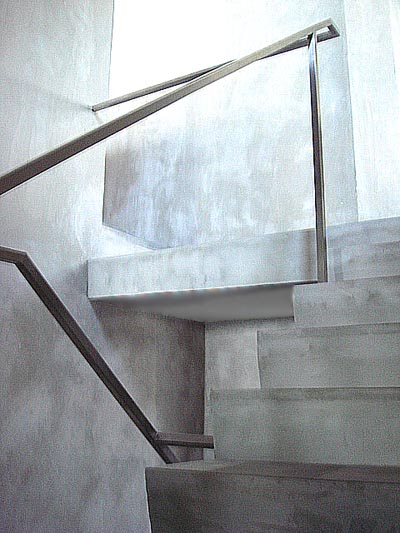 |
|
|
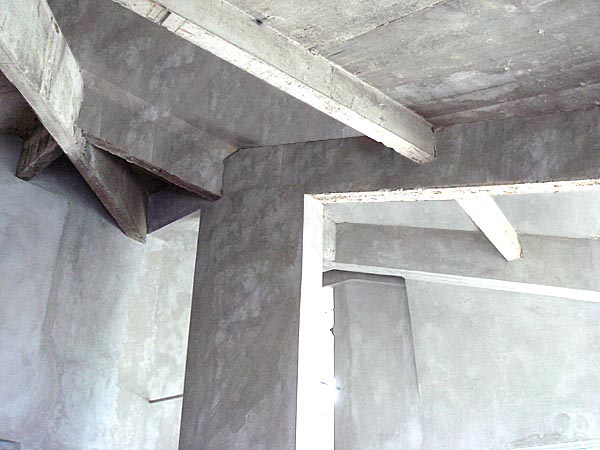 |
||
|
|
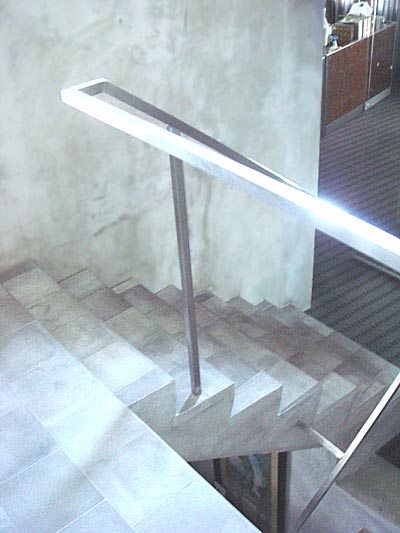 |
|
|
|
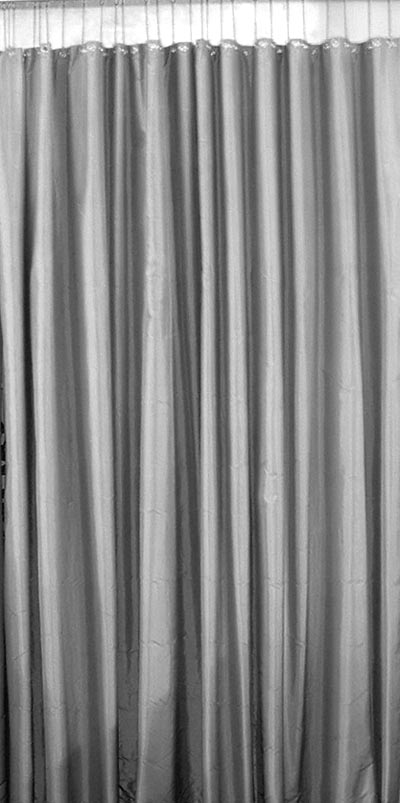 |
|
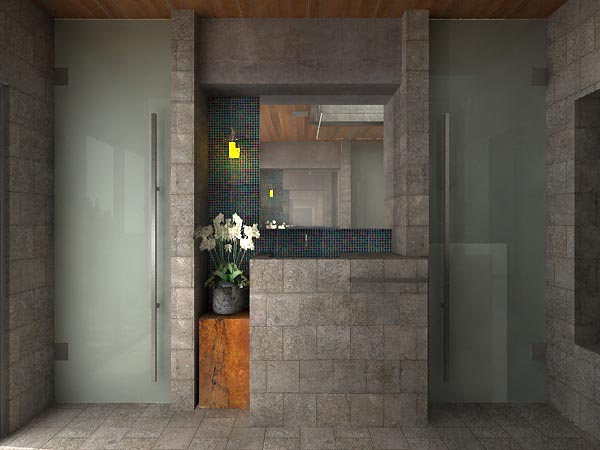 |
||
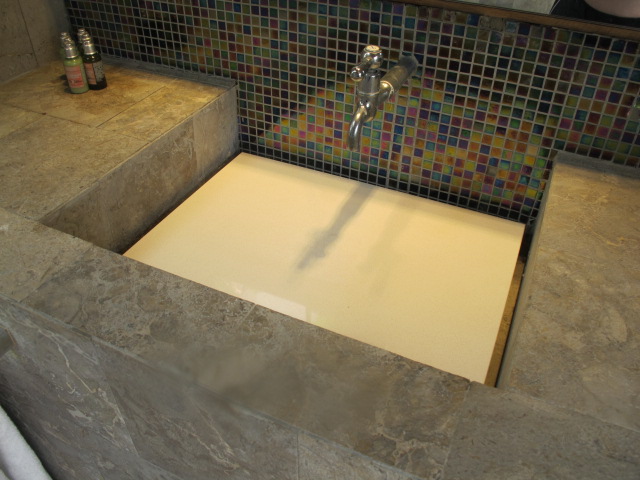 |
The new spa bath at the 39th floor is clad with acid wash Bandung grey marble. Laminated glass doors with custom stainless steel pulls and accent iridescent glass mosaic tile backsplash. The basins are custom made in simple blocks with a side ledge for toiletries. < The inside of the basin features a slab of Pokarna Quantra Quartz : Corfu [India] that conceals the drain. |
|
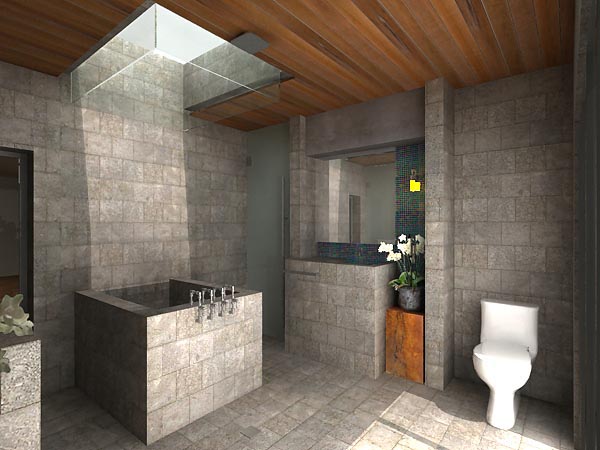 |
||
|
The space used to create this spa bath was previously a store room and the old mechanical plant for the penthouse. 36 years ago, split A/C units were not invented. Thus, a large hole in the roof was provided to exhaust the central air-con system that no longer exists. Here we are taking advantage of this existing aperture, by placing a soak tub under the open sky |
||
 |
||
|
A rain shower head is placed at the center of the room. The ceiling is made from 170mm wide Balau planks that match the living room floor and the kitchen cabinet wall. These planks also clad the ceiling of the adjacent gym and master bedroom. |
||
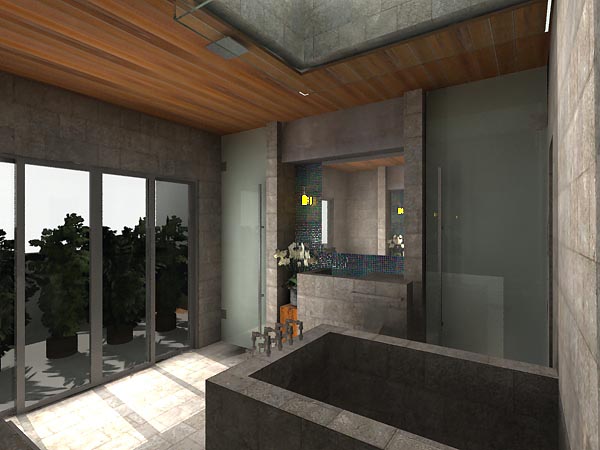 |
||
|
The second open terrace at level 39 contains the A/C condenser units. A new glass laminated wall will cut this space in two, with the side facing the spa bath filled with hanging orchids, ferns and bromeliads. |
||
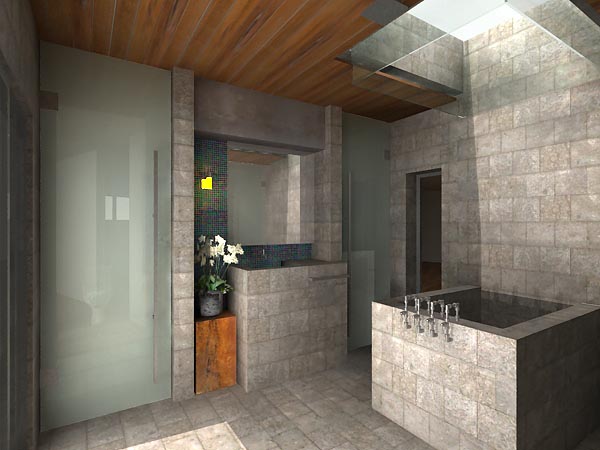 |
||
|
Laminated glass doors conceal the washing machine and a standing water heater. A new window opening is created at the internal wall that is located at the top of the 5m high living room, when open allowing additional cross ventilation for the living spaces below, as well for this room above. By reducing this apartments interior walls, which were previously housing 5 bedrooms, it is now a totally open loft experience that does not require air-conditioning to stay cool. We have utilized the same principles of passive cooling that has been used for centuries in traditional housing of the Middle East. |
||
| construction progress Nov 2009 - Jan 2010 | ||
|
9th Nov ceiling progress Timber planks being installed on the master bedroom loft, and gym ceiling. |
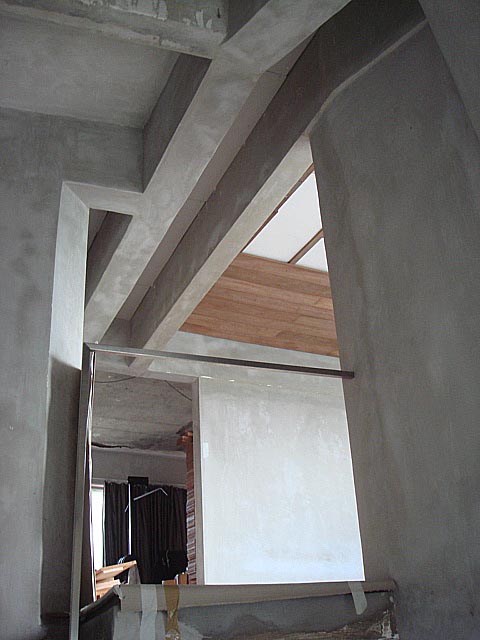 |
|
| 9th Nov bedroom ceiling planks complete. The gym ceiling was completed on 14.12.09 [see below] |
|
|
|
9th Nov bedroom ceiling planks completed mouse over for a 'before' image from Year 2000 |
|
|
|
Kitchen cabinet doors arrive mouse over for a 'before' image from Year 2000 |
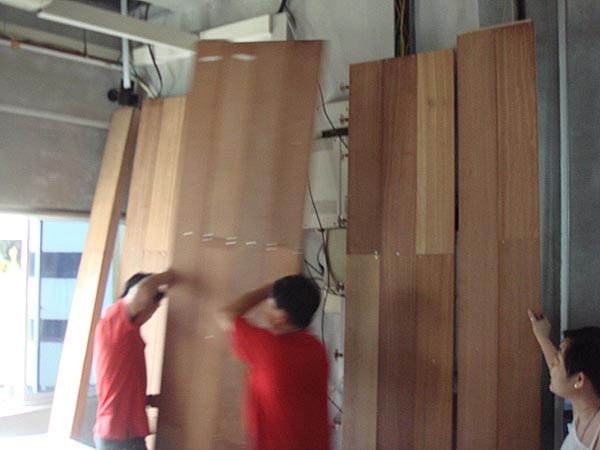 |
|
|
9th Nov Kitchen cabinet doors completed Finally no more junky wires and electrical boxes exposed ! The kitchen island unit will be replaced with a custom Boffi cook center in 2012, under phase 5 renovations Jan 2013 Boffi K2 Installed
mouse over for a 'before' images from Year 2000 |
|
|
|
|
||
|
23.11.09 The dining-conference area has now taken on
the expression of the 1970's Brutalist
movement, from which Pearlbank was borne. mouse over the image to see the beginning of the process |
 |
|
| 23.11.09 A bronze urn designed for Anantara Phuket rests on a solid log side table. The charcoal drawing 'Giorgione' was done by artist Willy Baet in 1998. Giorgione will be relocating to the Italian grotto of Provincia at JW Marriott Chennai middle of next year. |
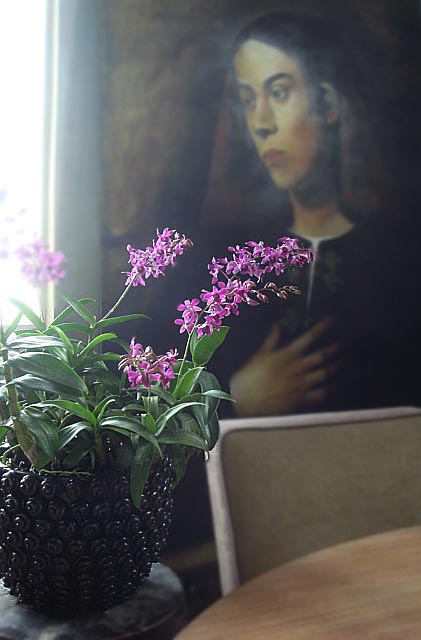 |
|
|
14.12.09 the Gym area is handed back, with
completed Balau plank ceiling. Whitewashed artwork is by San Jose based Willy Baet. |
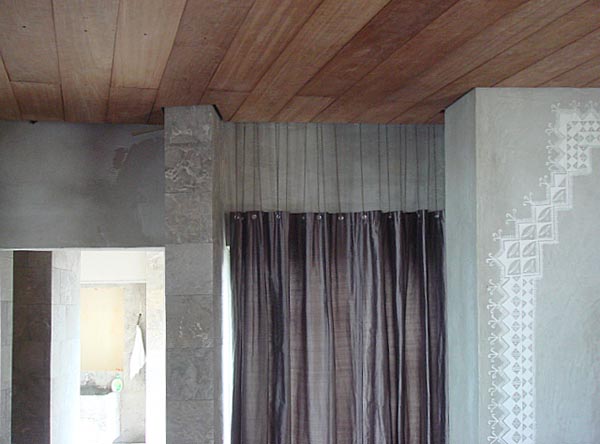 |
|
|
20.12.09 night time image with Venetian mirror on the back wall. 6 watt warm tone LED's to be installed over the basins make the stainless steel valves sparkle.
|
|
|
|
26th December 2010
The roof is finally removed allowing warm air to escape out of the penthouse keeping the lower floors cooler, without the use of air-conditioning. The room is breezy and refreshing as winds are funneled into the space via a 2 meter wall that projects above the roof level. [shown in the image below] |
|
|
|
1.4m x 1.840m antique mirror at the Foyer
toilet is taken out of storage. Resting on the half height marble ledge with
an antique wall sconce.
Foyer toilet is handed over on 5th January |
|
|
|
|
|
|
|
|
||
|
03.01.10 The studio ceiling is fully closed up and complete, ready for the new year.... |
||
|
08.01.10
The timber planks are installed on the spa bath ceiling. Mirrors and storage cabinets to be installed on Sat 9th, then all work will stop until the next phase is 2012. Our design studio re-opens on Jan 11th with a fresh new look. |
 |
|
|
12.01.10
Front Page + Next Page pubs at Mohamed Sultan road are closing down on 23rd Jan 2010. The leather sofas created for the project by us in yr 2000 are now at home at our Pearlbank studio. The reproduction Ruhlmann Hydravion Bergeres 1920 sofas and lounge chairs have a fantastic patina after heavy duty usage in the pub. The crackled Balinese Water Buffalo hide is a perfect compliment to the Brutalist look of our library. Next Monday we will know if we also receive the super lux black leather draperies created for Front Page !
OOPS ! The 2 white glass doors to the spa bath were broken upon installation today. We wait another week for a new set to be tempered. |
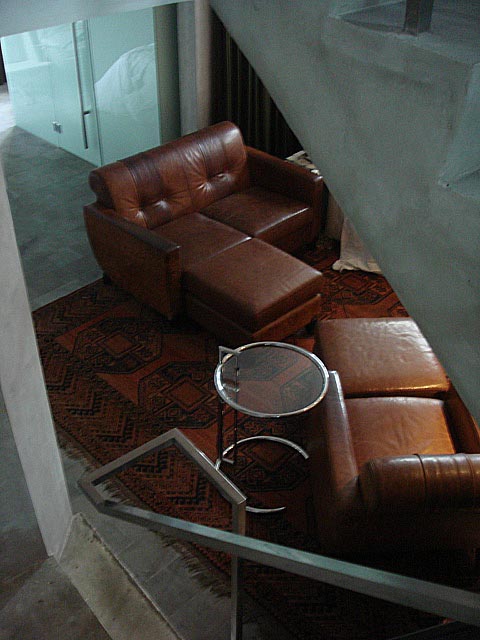 |
|
|
25.01.10
Now that the medicine cabinet doors have been installed, the Venetian mirror goes back to storage. 2 Staghorn ferns added to the roof opening last Sunday. Next week another fern and some pitcher plants will be added, completing the sky-jungle environment. The glass doors to the closets should be installed on 27th Jan. |
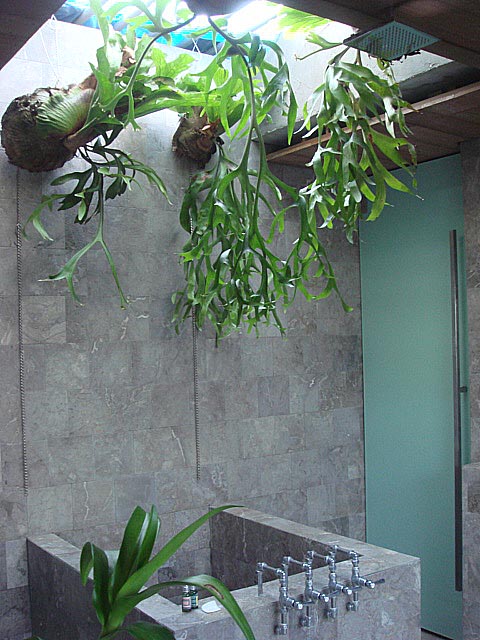 |
|
|
25.01.10
The orchids are in the process of adjusting to their new conditions, but readily blooming. As the Staghorn ferns grow, they should help to cut down the excessive windy conditions coming in from the roof, that are a bit drying to the orchids below.
12.07.11 After 18 months delay, the spa bath roof surround is finally sealed, as Pearlbank receives a new roof in August 2011. |
|
|
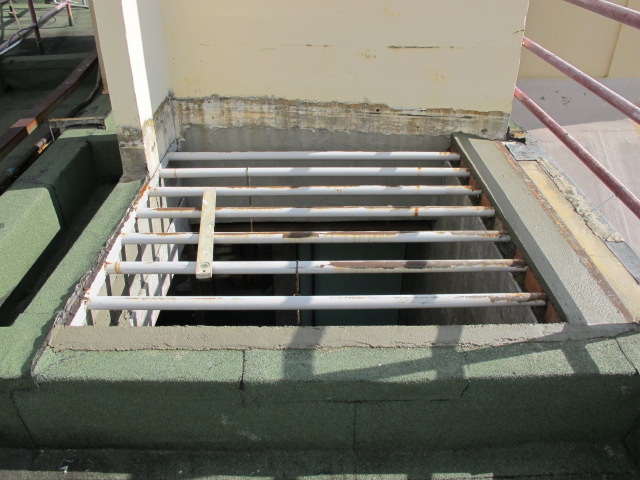 |
||
|
12.07.11 The Guest Room Library is completed with exception to cement render over all plaster surfaces |
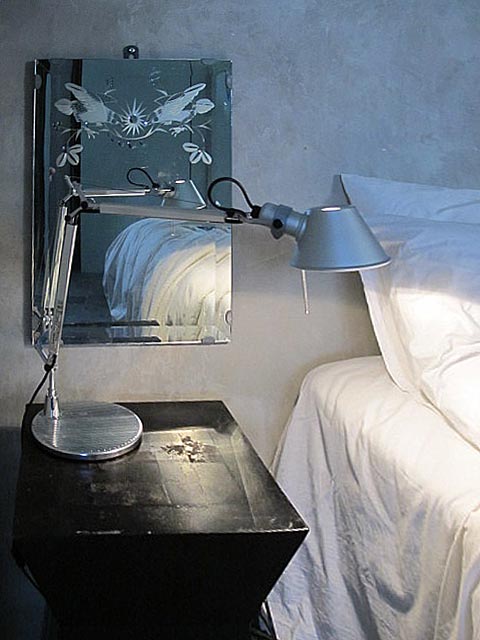 |
|
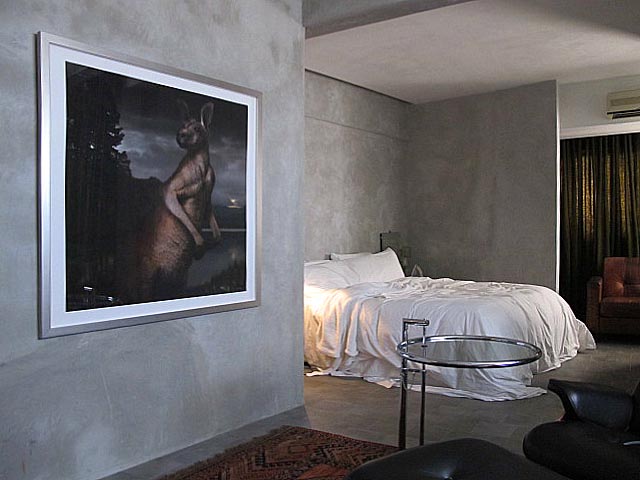 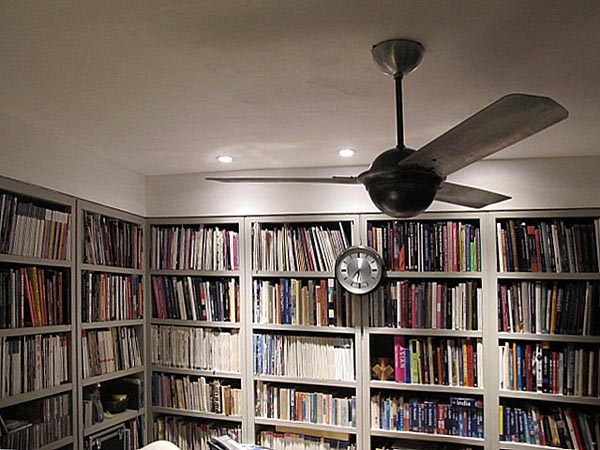 |
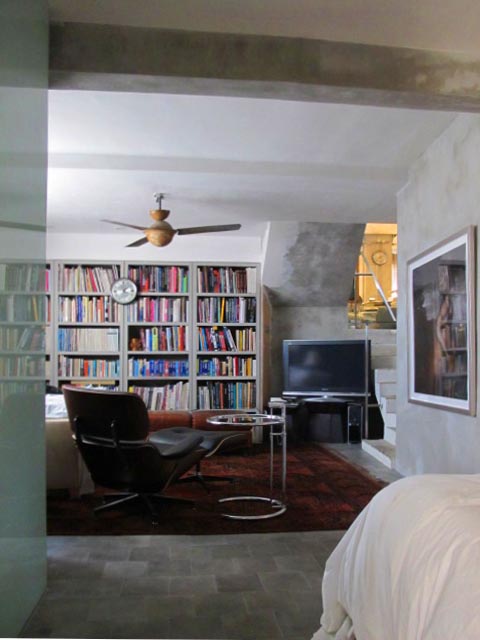 < 12.12.11 Antique Ball Fan restored, reinstalled and balanced. Thanks CK Collection on Serangoon Road. |
|
|
28.06.13 | after using old bedsheets to screen
the aircon compressors from the spa bath, a new set of laminated glass
panels arrive.
The new space between the spa bath sliding glass doors and the glass wall will become an orchid garden. |
< The glass panels installed supported with a simple steel bracket fixed to the concrete wall above, and a floor channel. The roof security bars cast shadows over the milky glass in the afternoons. |
|
 Several orchids hanging above the spa bath are blooming for the 5th time! So a few more join the group. We now have at least a dozen in bloom at any given time. The orchids look great with a diffused sunlit background. The spa bath is finally complete after 2.5 years ! |
|
|
| Project Stats | ||
|
Purchase date |
November 1st 2000 | 3,993 sq ft |
|
| Interior Design |
Poole Associates Private Limited | One Degree North Limited |
|
| Demolition | 14 skips of debris over a 30 day fast-track demo. | |
| Marble | 3,500 sq ft from Bandung Indonesia | +12 tonnes | |
| Balau Planks | 1,800 sq ft from Kalimantan | |
| Plaster ceilings | 2,500 sq ft | |
| Volcan Tiles | 1,500 sq ft from Merapi Volcano | Yogyakarta | |
| Indian Silk | 3,000 meters used for draperies | |
| A/C | 7 split units | 5 compressors | Fujitsu high efficiency | |
| Electrical | 12 kilometers of wiring | |
| Switches | LeGrand | |
| Lighting | 100% LED | Tubeflexl Asia + Prime Light Pte Ltd | |
| Telephones | Toshiba | 16 handsets | |
| Sound | Bose | 32 cubes + 4 base units | |
| Landscaping | 18 pcs 10 foot Raffis palms | various orchids | ferns | |
| Bedding | Simmons | Ploh | |
| Kitchen | Boffi K2 | Italy via X-Tra Designs Singapore | |
| Main |
Contractors |
Niche Interior Pte Ltd : Jeff Law | Phase 1 |
| Wee Chuan Reno : Jacky Loy | Phase 2 | ||
| Mason Works Pte Ltd : William Lee | Phase 3 + 4 | ||
| Falkcon Interiors : Fabian Low | Phase 4 | ||
| Specialty |
Suppliers |
Heirloom | Yogyakarta |
| Fieldworks International | Bali | ||
| Stone Age | Jakarta | ||
|
Costs |
$560,000 sgd to date [and counting] | |
|
|
Phase 5 Renovations |
the final Phase 5 commences in 2017 :
We will be attempting to go 'off the grid' via taking advantage of our direct Western exposure with solar power. We are also researching the application of wind turbines for our roof. We currently light our entire 4,000 sq ft space with only 120 watts of high power LEDS. All appliances and air-con units are high efficiency. < An internal concrete stair will be replaced with folded stainless steel plates. The upper stair at left, will move to the other side of the structural pylon, opening an unobstructed hole through the center of the penthouse that rises 36 feet, facilitating air flow and thus reducing the use of air-conditioning even further. 13.03.16 Latest Orchid : Mystic Black |
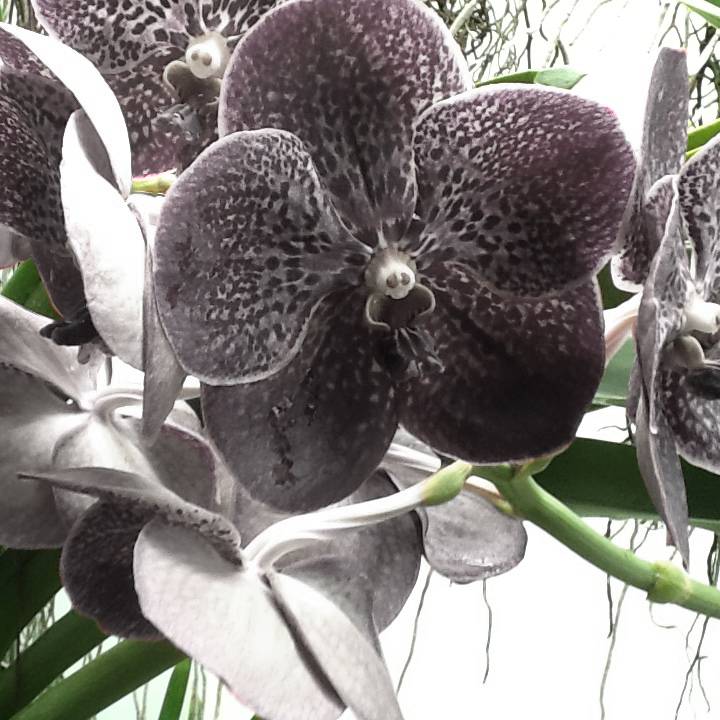 |
||
| home | ||