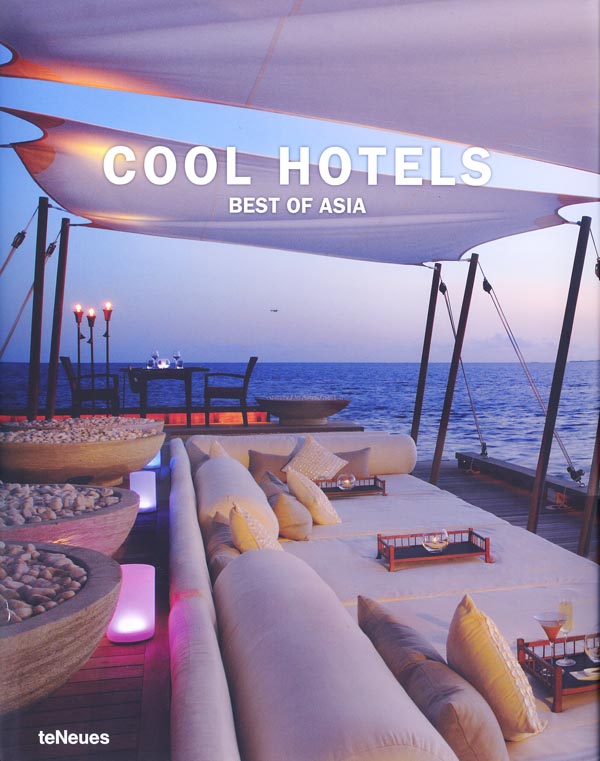|
|
Hotel F+B |
||
 |
|||
|
|
W Retreat & Spa | Maldives | Fish Fish, the signature seafood restaurant at W is situated fully over the water, perched on the edge of a reef, which drops nearly straight down 2,000 feet. A myriad of colorful tropical fish take refuge under the building platform and piers, lending an endless form of soothing entertainment. Dolphins feed in early morning just off the shore. Sip is the adjacent bar which hugs the beach, facing towards the setting sun for dramatic displays of color at the end of each day. The photo below is not color enhanced. |
||
|
The building architecture and interiors were designed by Poole Associates. The restaurant + bar consists of 2 huts, each given a different structural frame. Views from the approach jetty are kept open so that long vistas to the horizon line are unbroken. This axis splits the plan into 2 parts. The bar hut situated towards the setting sun, with 2 areas of large beds, and the main hut facing to the open sea. A dining jetty is positioned still farther out, and tatami style seating is used to bring the guest as close as possible to the water. Cooking is done in an open theatre in the main hut, the concealed prep areas also house chillers, dishwashing and guest toilets. A covered porte cocher is provided to protect golf buggies from driving rain. |
 |
||
|
The structural columns take the form of a trident, or fishing spear. Two prongs connect to the roof ring beams, while the 3rd connects to the rafters at a higher point. These steel columns are then clad with timber. Precision planning at the column bases was required so that the final timber meets exactly in a triangle at the deck level. The roof structure is given a rounded form at the top and the tie beams holding against lateral forces are elegantly curved, again, giving the structural system a subtle nautical expression resembling the underside of a ships hull. |
 |
||
|
The materials used for the construction are kept to a minimum, in keeping with the desired result of understated elegance. The theatre cooking, bar and waiter stations although, are given special treatment by being clad with blue fused glass panels. Manufactured in Honk Kong, these panels are constructed of thousands of layers of melted glass with projecting wavy edges. As sunlight strikes them, they resemble the peaks and troughs of the sea beyond. Sushi cases are set on large slabs of teak and the central exhaust hood is clad with titanium rendered cement. A shelving system for plate storage is in the background, made from bronze tubing and glass. Decorative light fittings are made from natural materials: palm pods, chards of coconut and rattan. |
 |
||
|
Update :
Poole Associates was NOT involved in the 2015 renovation of Fish > |
 |
||
 |
|||
|
|
|||
|
Lounge beds facing the setting sun are covered with sailcloth tarps that are supported on timber poles pinned to the timber deck. A system of yacht padeyes, ratchet blocks and mooring cleats allow the tarps to be tightened or angled in various positions depending on the season and prevailing winds. Staff not familiar with sailing culture had a fun time learning about the pulleys and tying knots. Excess ropes are tied to the mooring cleats and coiled in ship-shape fashion. |
|||
 |
 |
||
| New ! - View an in-depth look at the construction process of this project HERE | |||
 |
|||
 |
|||
 |
|||
 |
|||
 |
|||
 |
|||
|
Welcome | W kitchen | Wet | Fish + Sip | Fire | Fifteen Below |
|||
